As I mentioned previously, we're in the midst of some upgrades to the motorhome. We have some small shelf units planned for an unused space in the living room, and I have finally decided it's time to do something with my closet.
Please note that if you don't have a 30 foot Twin Bed Lazy Daze, this blog entry may be of no interest to you. The pictures aren't great, but they will give you some idea of the project.
In the 30 foot twin model (and only in this model, I believe) the closet on the passenger side is an odd shape, allowing for a larger shower. As built, it provides a nice space for hanging clothes, but to me, that just isn't the best use of the space.
Here's a photo of the closet from the outside.
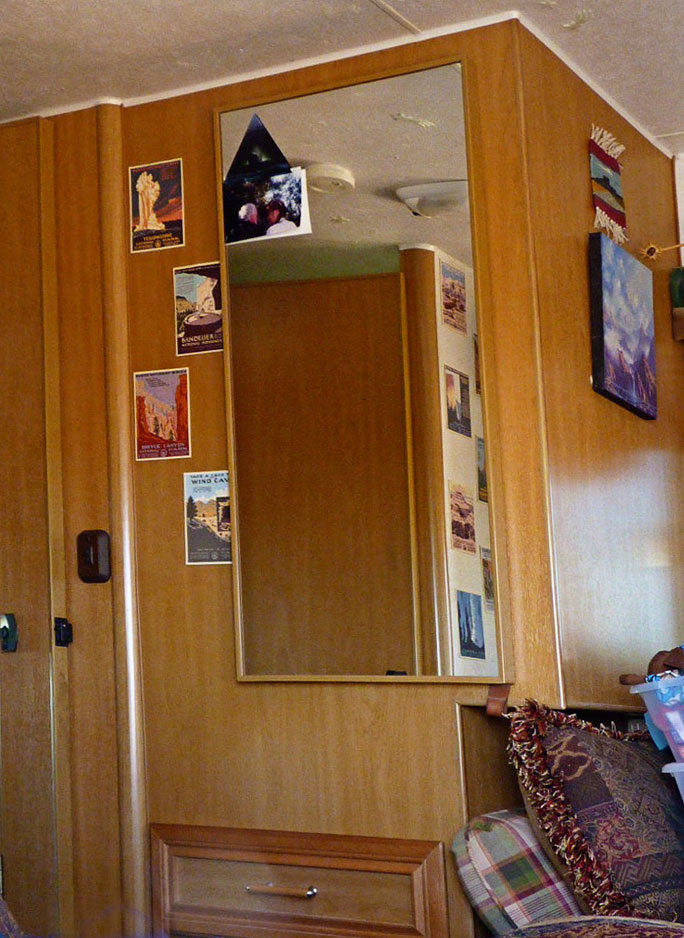 The closet itself is much larger than the door, meaning that whatever solution we came up with would have to take that into account. Here's a shot of the complete inside of the closet.
The closet itself is much larger than the door, meaning that whatever solution we came up with would have to take that into account. Here's a shot of the complete inside of the closet. Notice the carpeted piece at the top of the closet. That's a steel roll bar. All Lazy Daze have them and recently we heard of a horrible accident where a new Lazy Daze hit some black ice and did a roll over. The folks came out fine and the rig did not tear apart. I love the way these motor homes are built.
Notice the carpeted piece at the top of the closet. That's a steel roll bar. All Lazy Daze have them and recently we heard of a horrible accident where a new Lazy Daze hit some black ice and did a roll over. The folks came out fine and the rig did not tear apart. I love the way these motor homes are built.Back to the project.
There's a well in the bottom of the closet, a bit smaller than the rest of the closet.
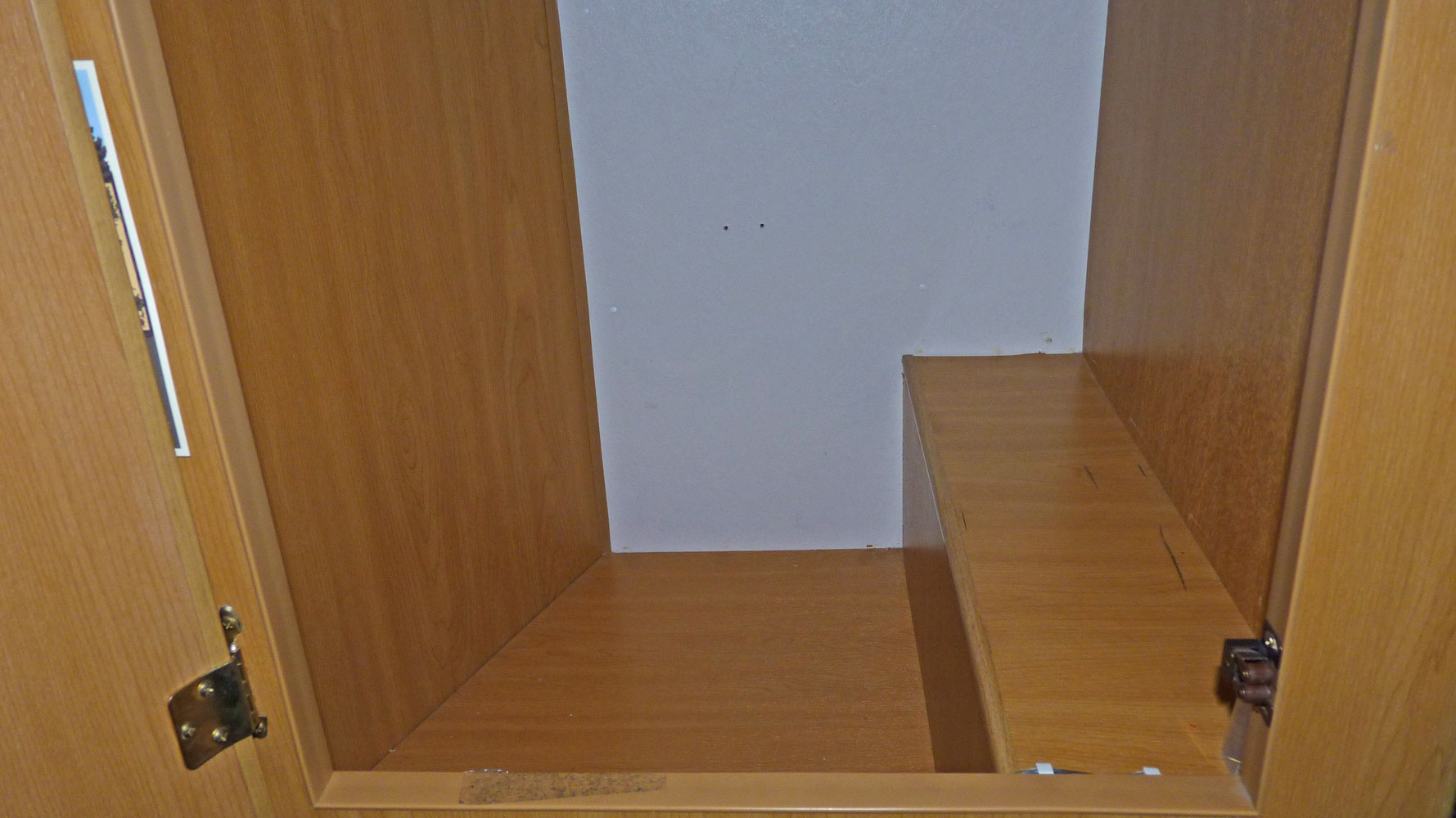 Since we've been in the rig, I've used two hanging shoe type affairs, basically making shelves out of these hanging units. The problem has been that these were only about half the depth of the closet. Over time, stuff gets piled up in front of the "shelves" and in no time at all, I feel like I'm in Fibber McGee's house.
Since we've been in the rig, I've used two hanging shoe type affairs, basically making shelves out of these hanging units. The problem has been that these were only about half the depth of the closet. Over time, stuff gets piled up in front of the "shelves" and in no time at all, I feel like I'm in Fibber McGee's house.As we've been discussing ways of better utilizing the space, I've been looking at different solutions. I found some long low plastic boxes (Sterlite 28 qt, #1846) that were just the perfect length to slide right into the closet, just clearing the door.
So with the help of our friend John, we drew up same loose plans, and here we go. This is the bracing for the shelves.
 Here's a shot looking down into the well. You can sort of see the irregular shape of the closet here. We attached the left hand brace to the front of the closet.
Here's a shot looking down into the well. You can sort of see the irregular shape of the closet here. We attached the left hand brace to the front of the closet.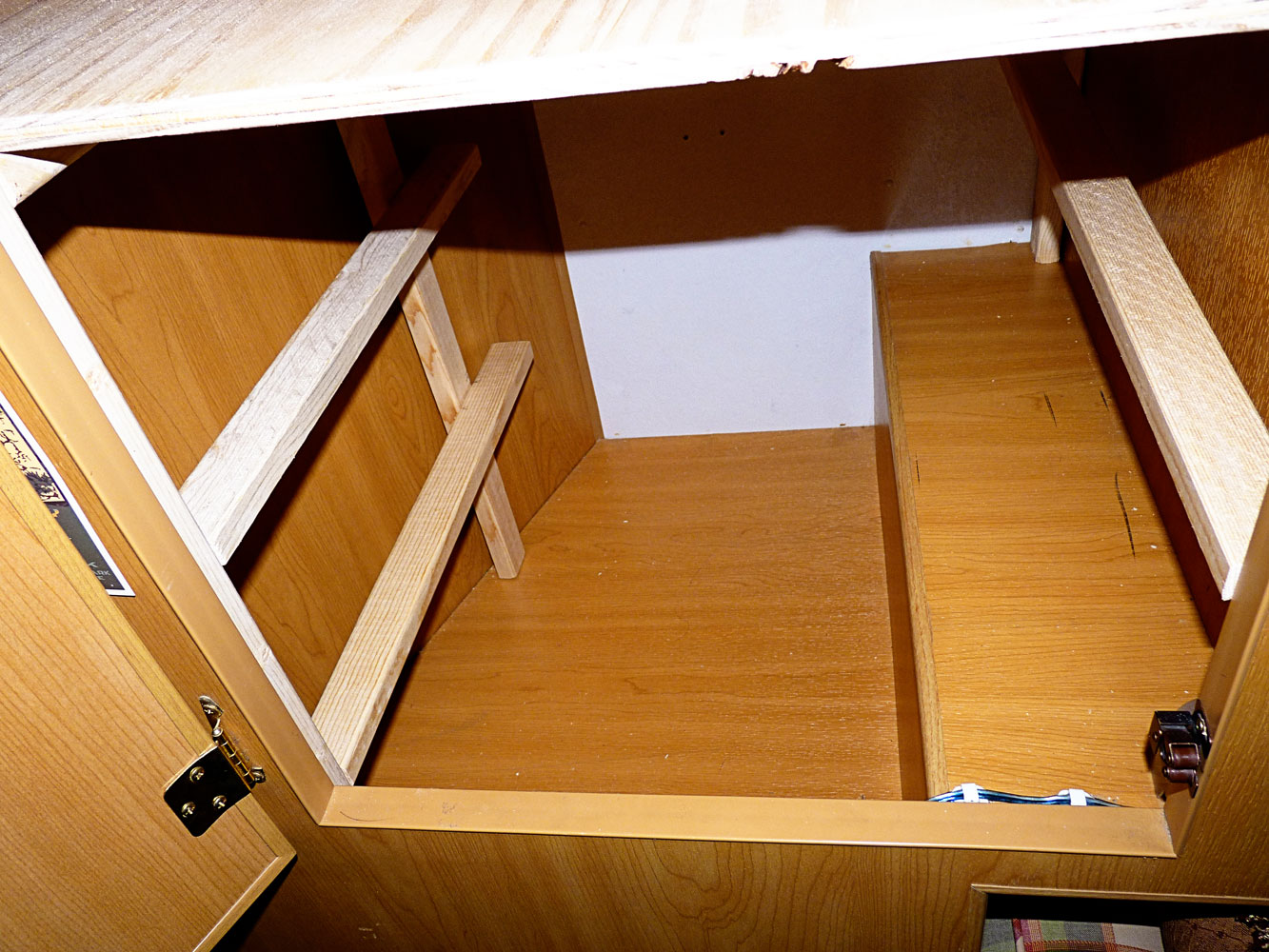 Then we started working on shelves. As you can imagine, no square shelf was ever going to fit into this closet.
Then we started working on shelves. As you can imagine, no square shelf was ever going to fit into this closet.Here's my Dear Man,
showing one of the shelves.
showing one of the shelves.
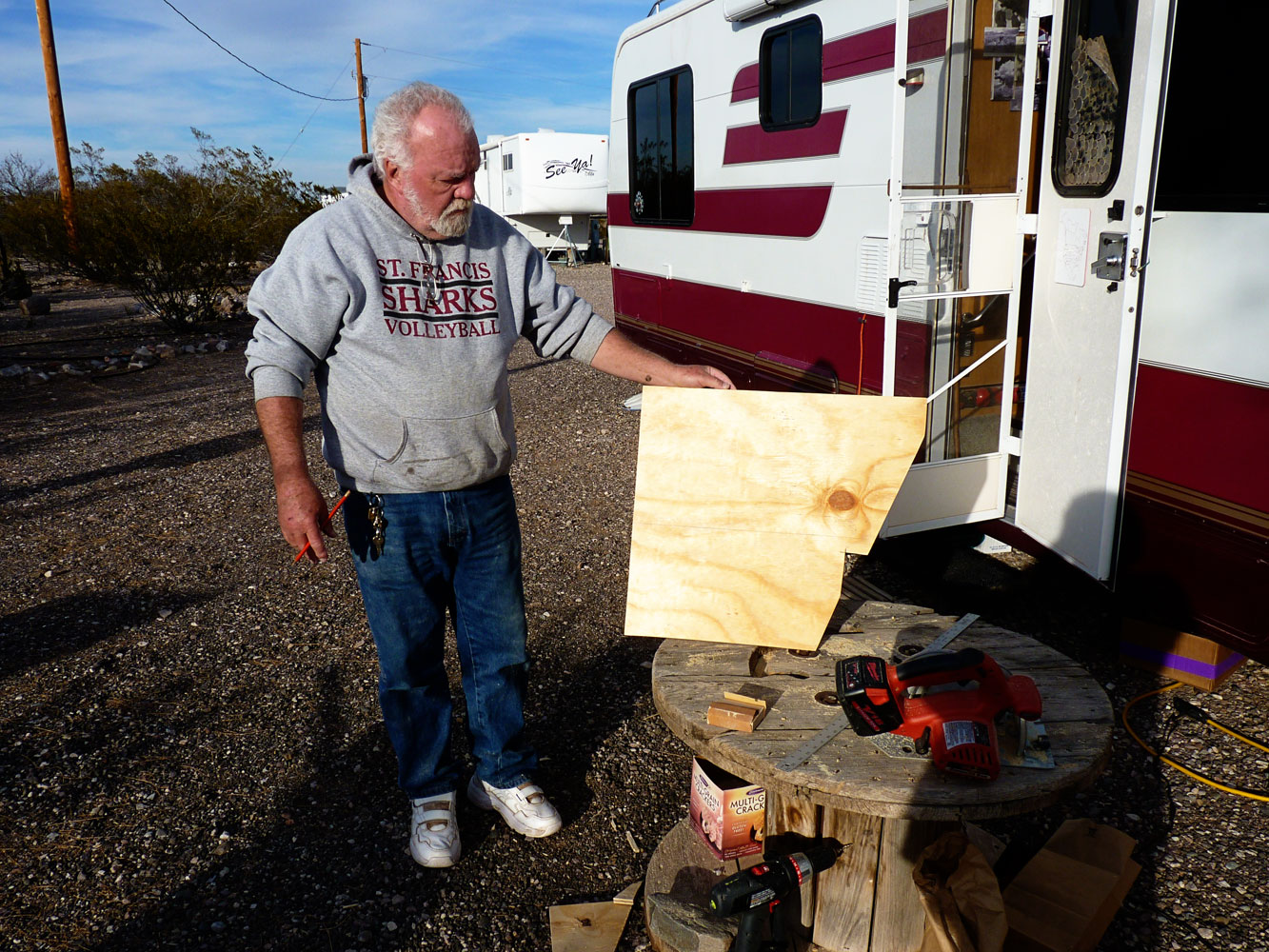
Here's a better shot
of the shape of the shelf.
of the shape of the shelf.
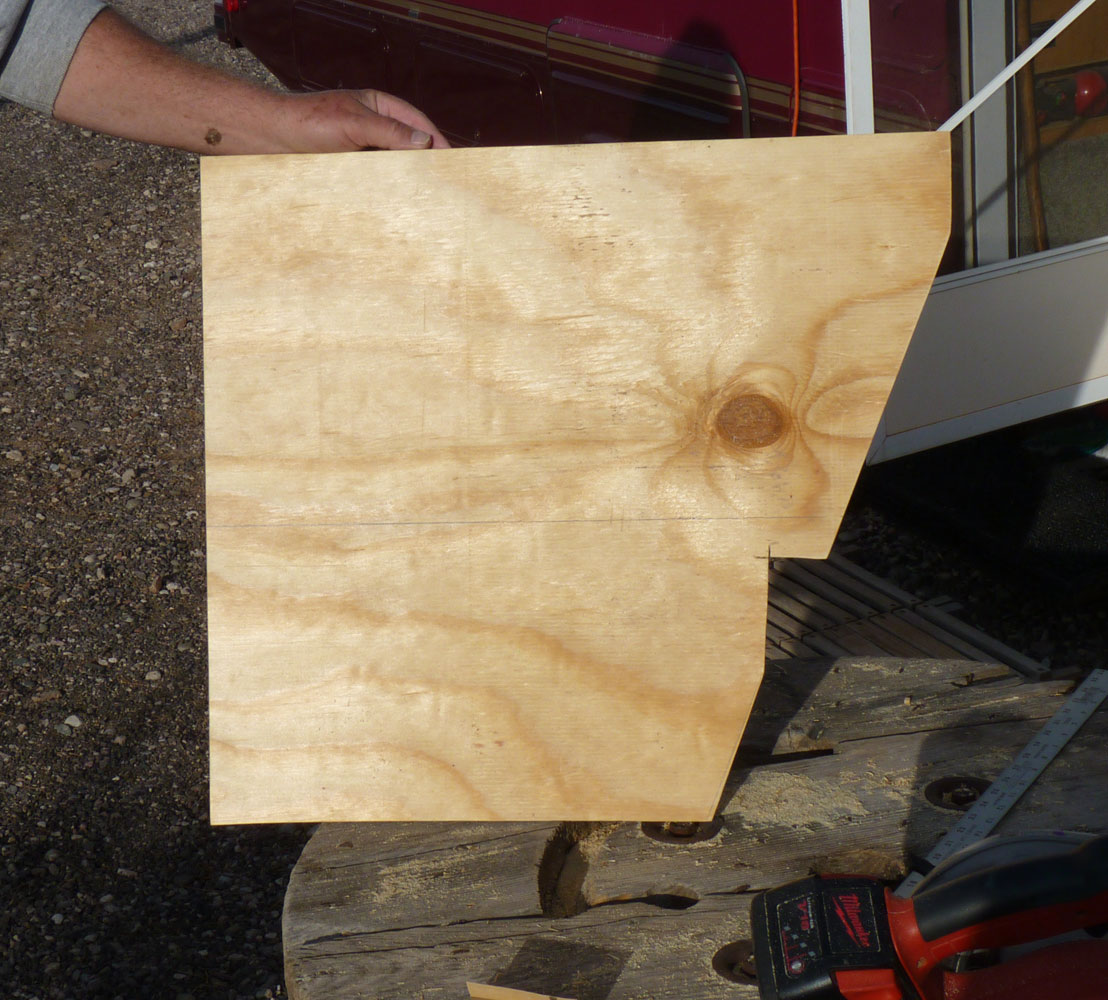 Each one had to be tweaked to fit perfectly onto each bracket. Finally we figured out that to get them into the closet and on the brackets, each would have to be cut side to side.
Each one had to be tweaked to fit perfectly onto each bracket. Finally we figured out that to get them into the closet and on the brackets, each would have to be cut side to side.Here's the first test of a shelf. The fit is looking good. But geez, somehow, my wood has changed to a peculiar shade of yellow. Couldn’t be the photographer, must be a cosmic shift in the color spectrum.
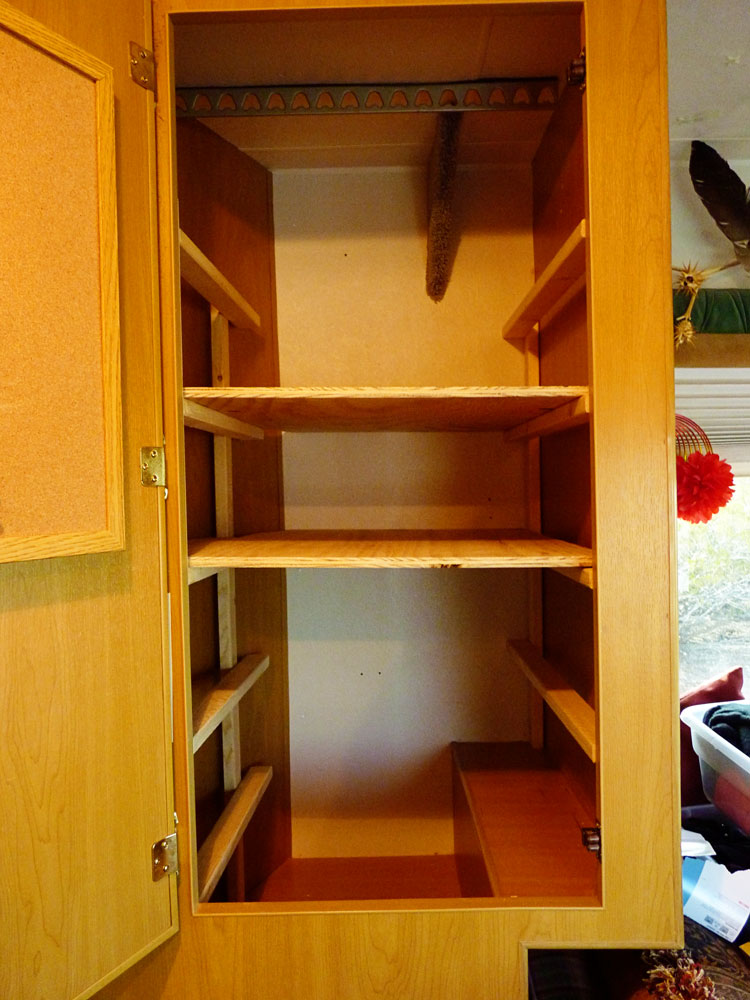
But Hooray!
The containers fit.
The containers fit.
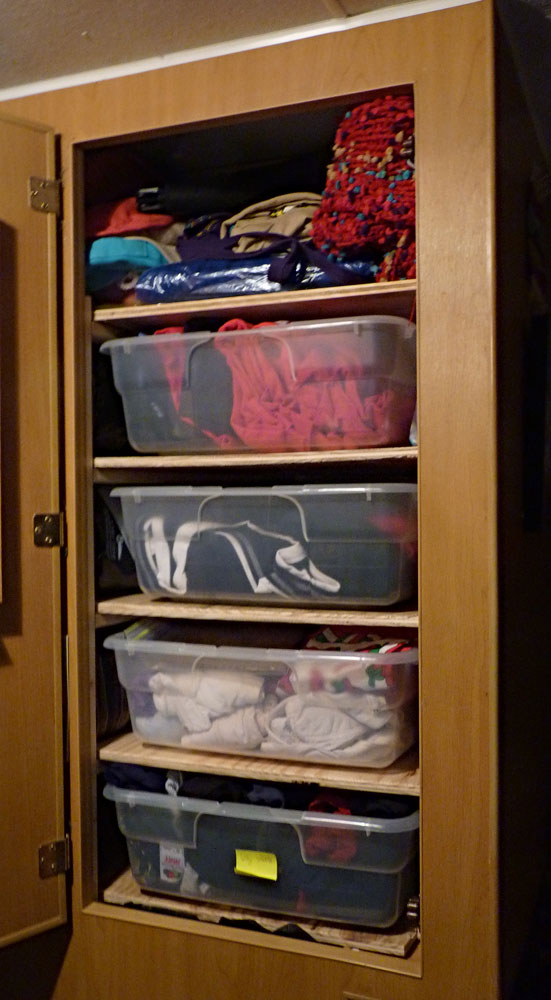
Now,
about those shelves in the living room . . .
about those shelves in the living room . . .

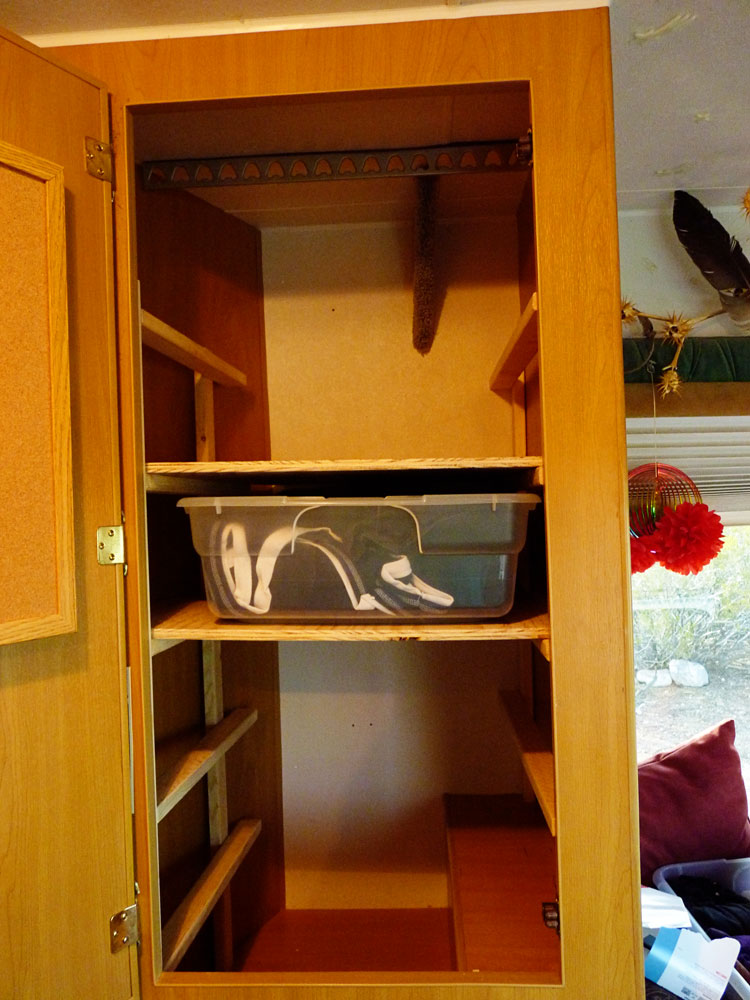
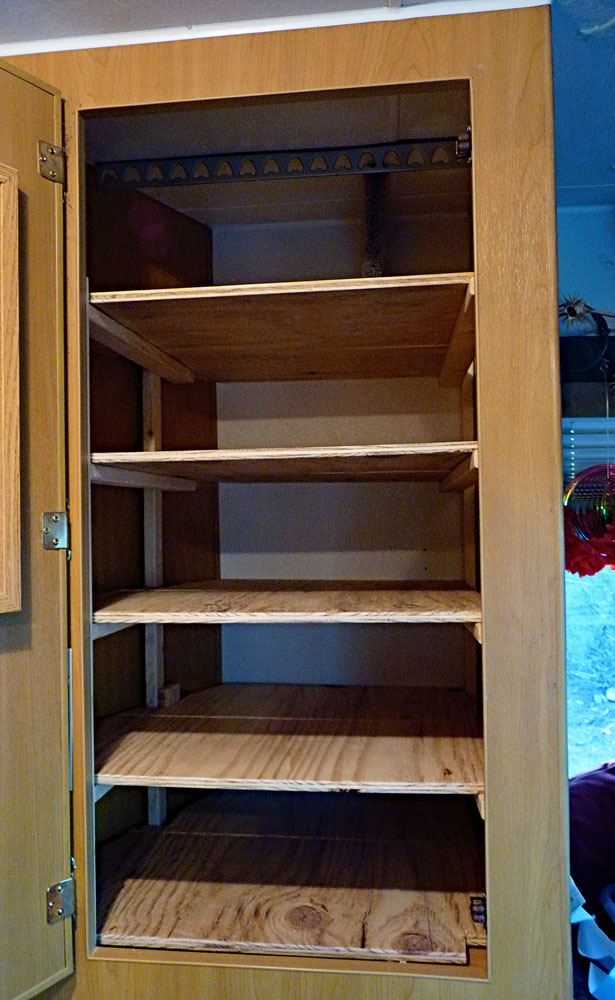
No comments:
Post a Comment